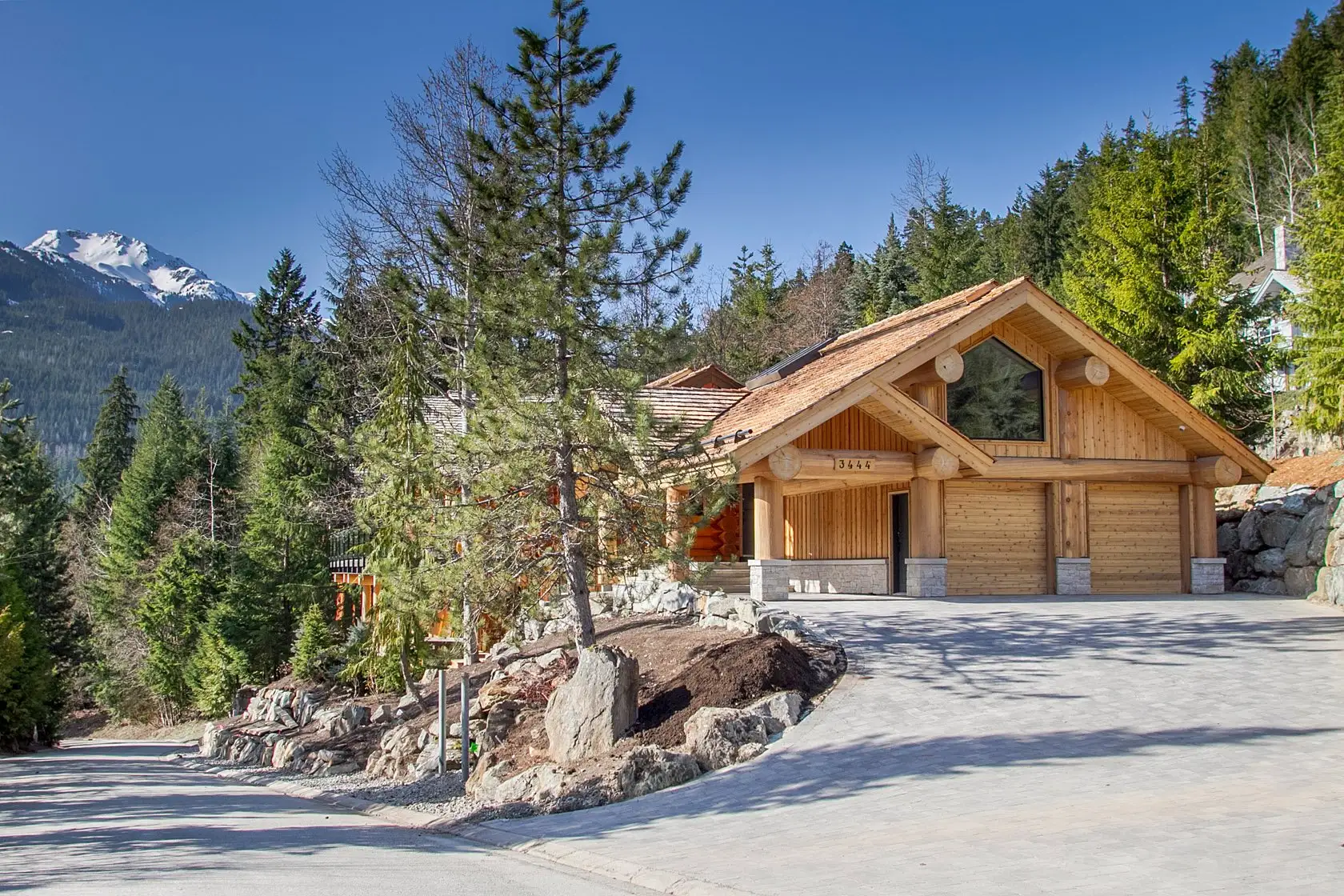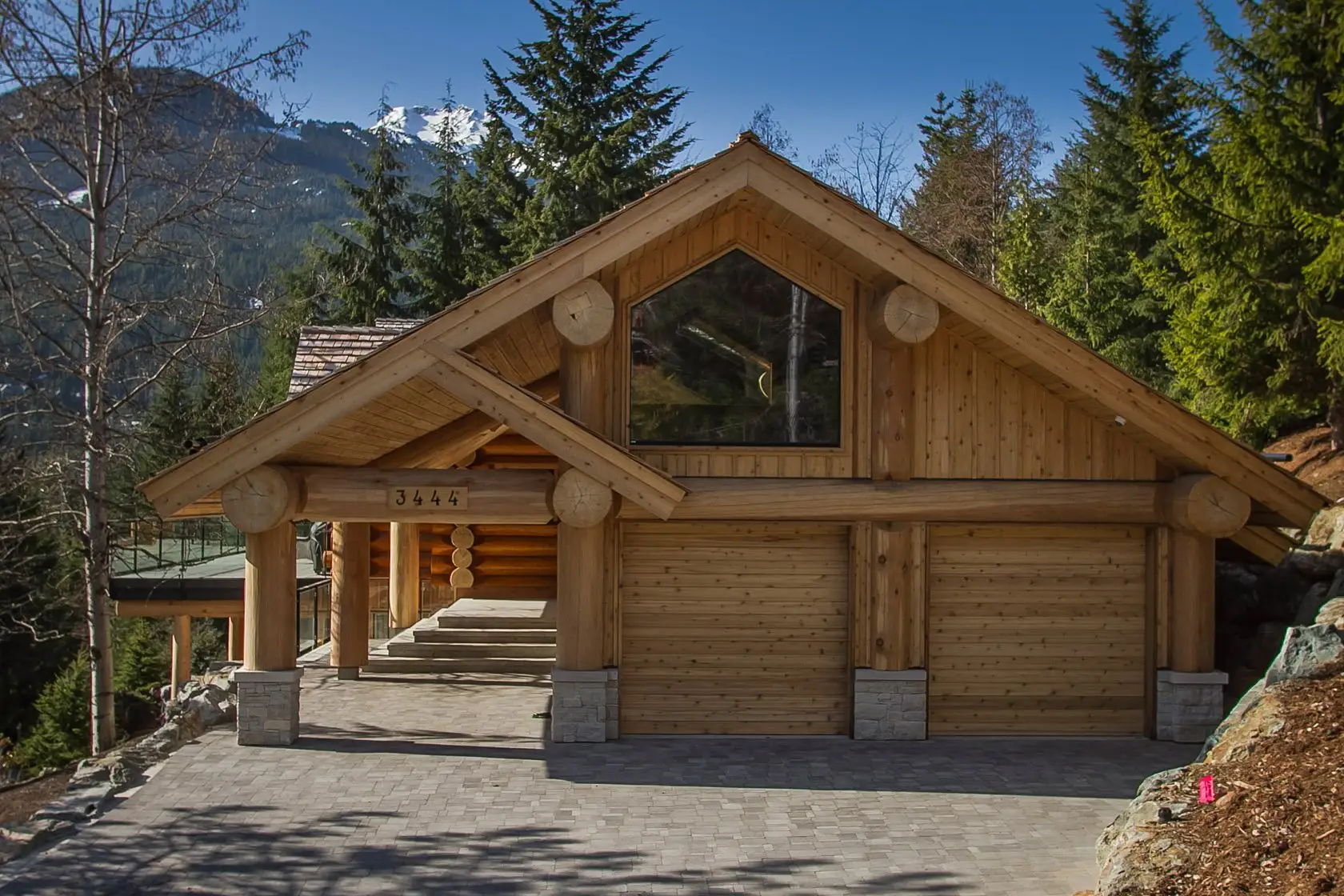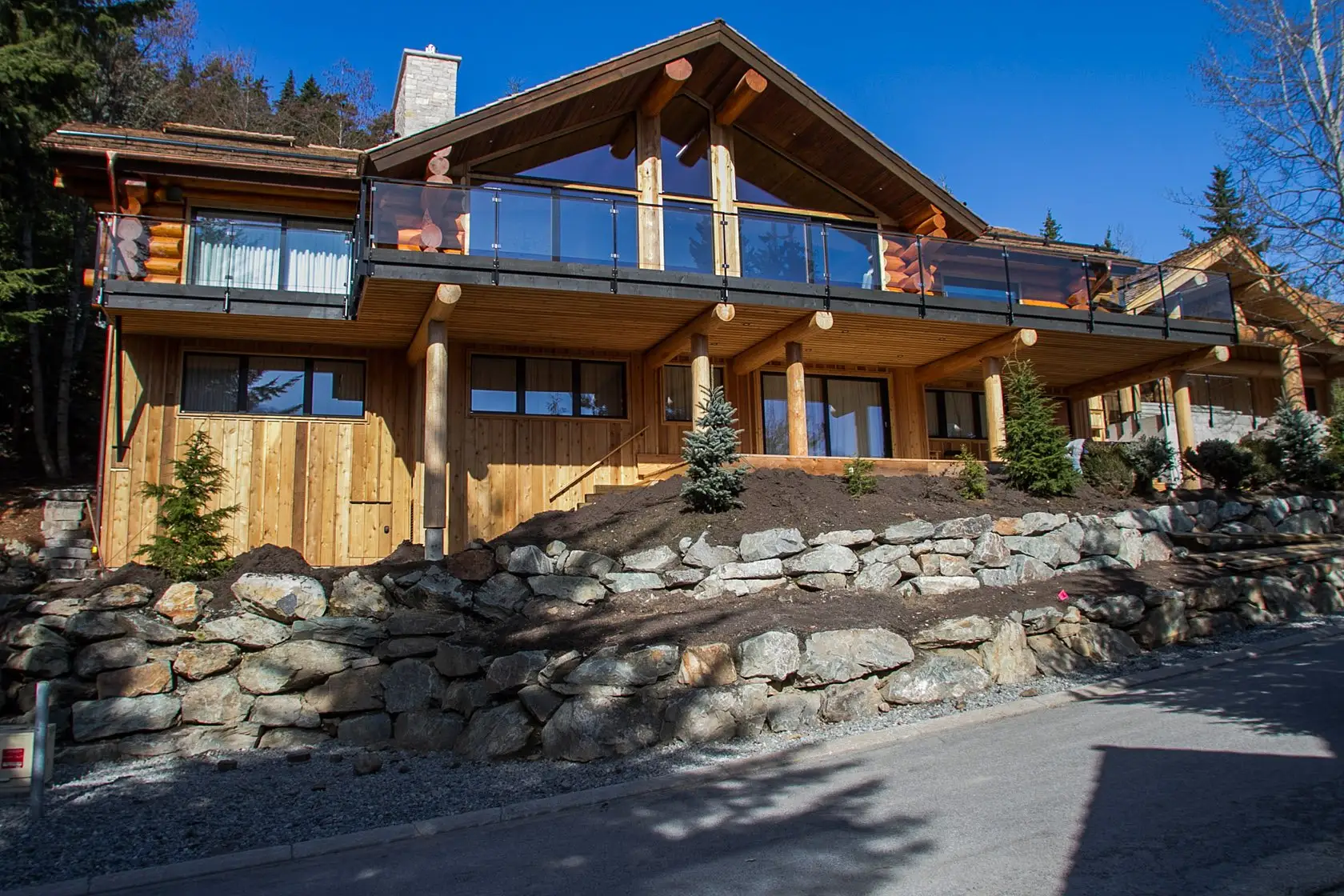Seabrook
Any renovation project always brings a challenge in order to match the new build with the existing home. A log house renovation is even more challenging. This 2 storeys 4000 ft custom home with round edges and different log sizes made it a very interesting project. Over the duration of 6 months, AMC built the concrete foundation wall for the new garage, all the interior wall framing and handled most of the wood exterior finishes. To comply with the new structural requirements in 2017, we had to install a numerous amount of long beams throughout the house. This project was a great collaboration with Durfëld Constructors.
Project Details
Project Manager: Ugo Jean
Location: Whistler BC
Size: 3,500 sq.ft.
Project Dates: 2019
Built For: Durfëld Constructors
Scope: Extensive log house renovation, forming, framing, siding




